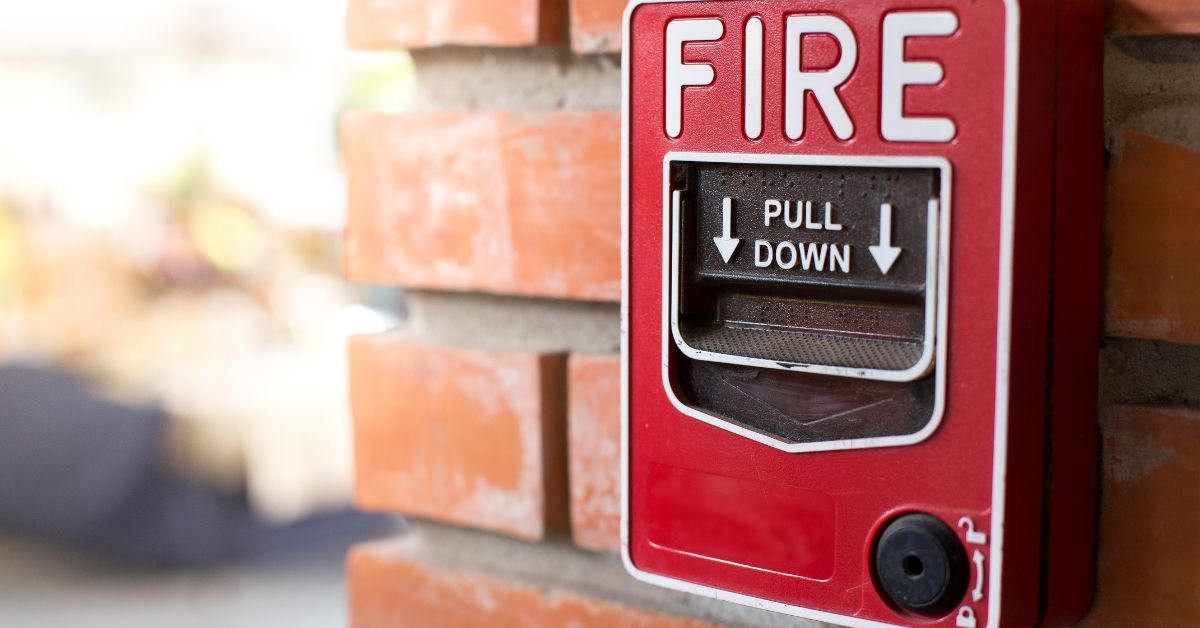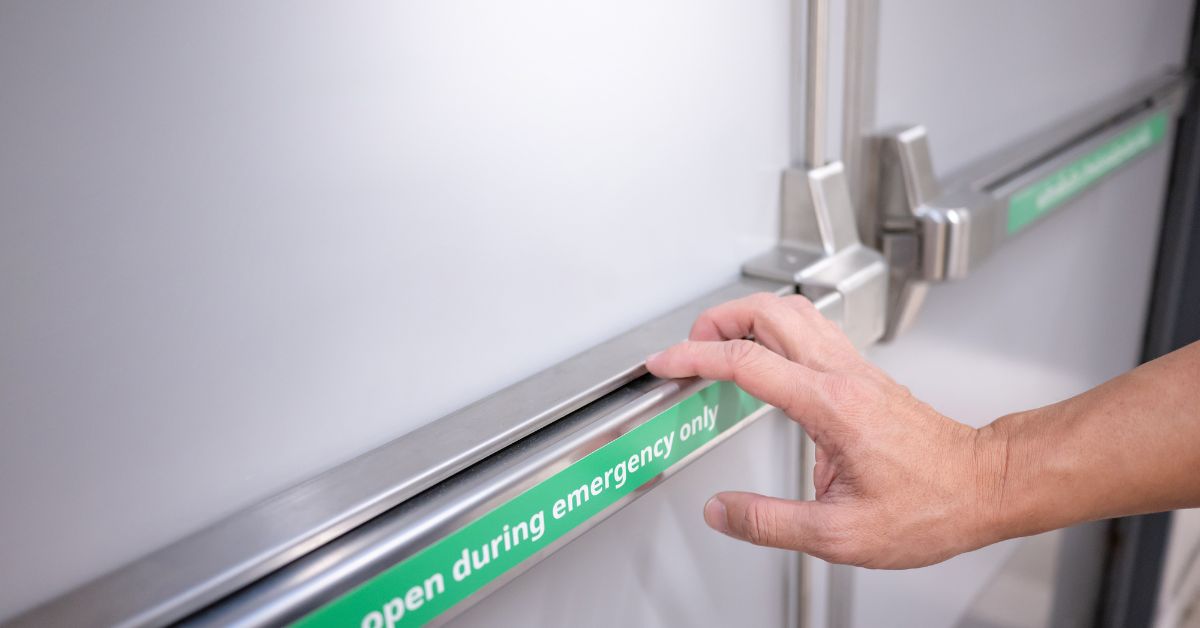8 Tips for Creating a Fire Evacuation Plan for Your Business

Fire emergencies strike without warning, transforming familiar workplaces into dangerous environments within minutes. If you own or manage a commercial building, you have a duty to ensure every person inside has the opportunity to evacuate safely when disaster strikes.
A comprehensive fire evacuation plan serves as your organization’s lifeline during emergencies, so follow these eight tips for creating a fire evacuation plan for your business. Beyond meeting legal compliance requirements, a well-crafted evacuation plan protects your most valuable assets—your employees, customers, and visitors.
Conduct a Comprehensive Risk Assessment
Start your evacuation planning process by evaluating every aspect of your building’s fire risks. Walk through each floor, room, and area to identify potential fire hazards, such as electrical equipment, chemical storage areas, cooking facilities, and flammable materials. Then, document the location of fire extinguishers, sprinkler systems, and alarm panels throughout your facility.
Pay special attention to areas where fires might spread quickly or where evacuation could prove challenging. Consider factors like occupancy levels during different times of day, the mobility needs of employees or visitors, and any equipment that requires special shutdown procedures. By performing a thorough assessment, you build the foundation for all other evacuation planning decisions.
Map Out Multiple Escape Routes
Design at least two evacuation routes from every area of your building. Keep in mind that primary routes should offer the most direct path to safety, while secondary routes provide alternatives when primary exits become blocked or dangerous. Clearly mark these routes on floor plans and post them prominently throughout your facility.
Additionally, when planning these routes, consider the unique layout of your building. For instance, avoid paths that cross through high-risk areas or narrow corridors that could create bottlenecks during evacuation. Ensure routes accommodate wheelchairs and other mobility devices and verify that all pathways remain clear of obstacles during regular operations.

Optimize Fire Exits and Door Hardware
During emergencies, fire exits are your lifeline. Install door exit devices that allow quick, easy egress even when people panic or push against doors in crowds. These devices, also known as panic bars or crash bars, enable immediate exit with simple pressure applied to the horizontal bar across the door.
On a regular basis, inspect all exit doors to ensure they open smoothly and completely. Remove any locks, chains, or security devices that could impede emergency egress and verify that exit signs are clearly visible from all directions. Consider installing emergency lighting systems that activate during power outages to guide people to safety.
Once a month, test these devices to confirm proper operation. Replace worn components immediately, as mechanical failures during emergencies can trap occupants and lead to tragic outcomes.
Establish Clear Communication Protocols
Develop a robust communication system that alerts everyone in your building to fire emergencies:
- Install fire alarm systems that provide both audible and visual warnings to accommodate people with hearing impairments.
- Designate specific individuals to make emergency announcements over intercom systems, providing clear instructions about evacuation procedures.
- Create communication trees that ensure managers can quickly account for their team members during evacuations.
- Establish procedures for contacting emergency services and provide key personnel with emergency contact lists.
Even better, consider implementing mass notification systems that can send alerts to employee mobile devices, especially useful for large facilities or multiple building locations.
Designate Assembly Points and Assign Responsibilities
Choose safe assembly areas located far enough from your building to protect evacuees from fire, smoke, and potential structural collapse. Ensure these locations can accommodate your maximum occupancy and remain accessible to emergency vehicles. Through signage, training, and regular reminders, clearly communicate assembly point locations to all occupants.
Assign specific roles to trained employees who can guide evacuation efforts—you may want to designate floor wardens who can be responsible for ensuring the complete evacuation of their assigned areas. Train these individuals to assist people with disabilities, operate door exit devices properly, and perform headcounts at assembly points. To cover situations when primary personnel are absent, make sure to establish backup assignments.
Train Employees Regularly
Schedule comprehensive fire safety training for all employees, including new hire orientations and annual refresher sessions. Teach staff members about evacuation routes, proper use of door exit devices, and their specific roles during emergencies. When appropriate, provide hands-on practice with fire extinguishers, but emphasize that evacuation takes priority over firefighting attempts.
During training sessions, address the unique needs of your facility. For example, manufacturing facilities might require specific equipment shutdown procedures, while retail locations need protocols for assisting customers. Ensure employees understand when to use elevators (never during fires) and how to help colleagues with mobility challenges navigate exit doors and evacuation routes.
Conduct Regular Evacuation Drills
Practice makes perfect when seconds count during real emergencies. Test different aspects of your evacuation plan by scheduling fire drills at least quarterly, varying the times and scenarios. Observe how quickly people respond, whether they follow designated routes, and how effectively they operate door exit devices and other exit hardware.
Using these results, identify weaknesses in your evacuation plan and look for any bottlenecks that slow down egress. Note any confusion about routes or assembly procedures and address these issues through additional training or plan modifications. Document drill results and improvements to demonstrate your commitment to safety compliance.

Maintain and Update Your Plan
Review your fire evacuation plan regularly to ensure it reflects current building conditions, occupancy patterns, and regulatory requirements. Also, remember to update floor plans whenever you modify office layouts, install new equipment, or change door configurations. Verify that contact information remains current and that assigned personnel still work in your facility.
Schedule annual reviews with local fire departments to discuss your evacuation procedures and get professional feedback. Use these connections to stay informed about changes in fire safety regulations that might affect your compliance requirements. Plus, consider hiring fire safety consultants to evaluate your plan objectively and recommend improvements.
Test all fire safety equipment according to manufacturer specifications and local codes. This includes checking door exit devices, emergency lighting systems, fire alarms, and exit signs. Replace batteries in emergency equipment and repair any defective components immediately.
Take The Next Step Toward Fire Safety
Creating an effective fire evacuation plan requires careful planning, proper equipment, and ongoing commitment to safety. By following these eight tips, you can create a fire evacuation plan for your business that guarantees everyone remains safe when it matters most.
To get started with your evacuation plan, reach out to the experts at Door Hub today. We have the tools you need to ensure everyone can leave your building safely in the event of an emergency.

Author
Michael Rega
Chief Marketing Officer and founding Member of DoorHub.com